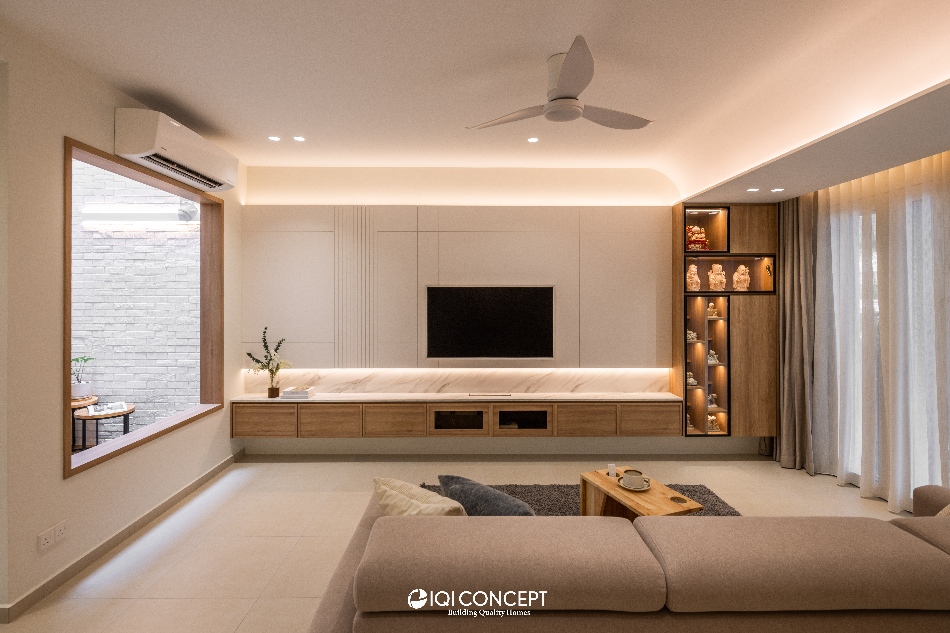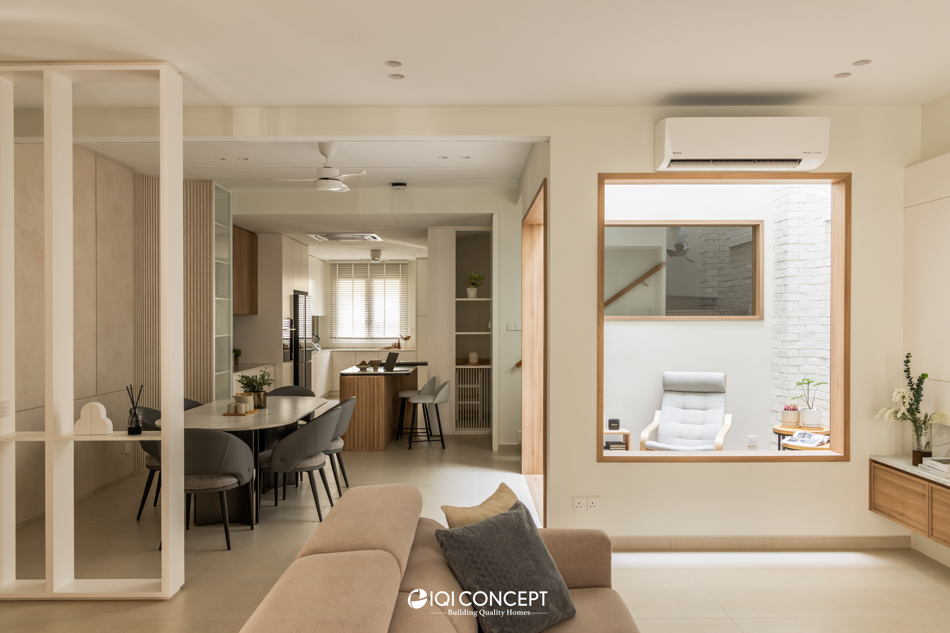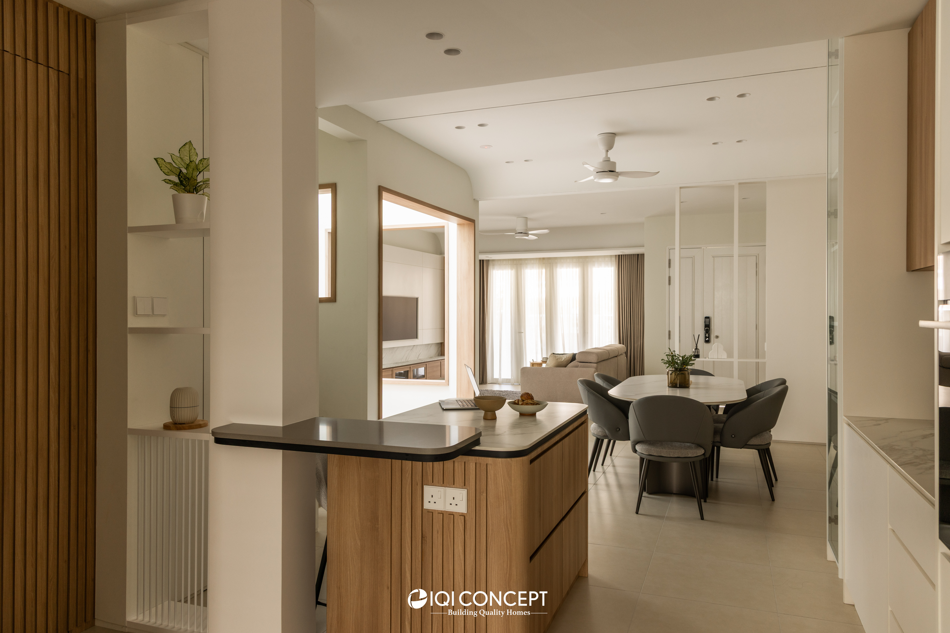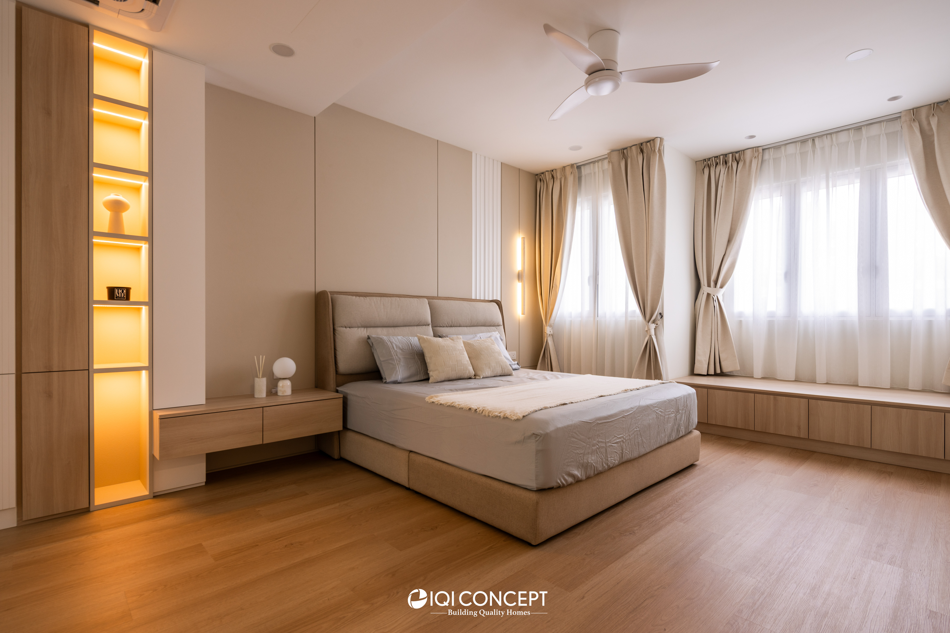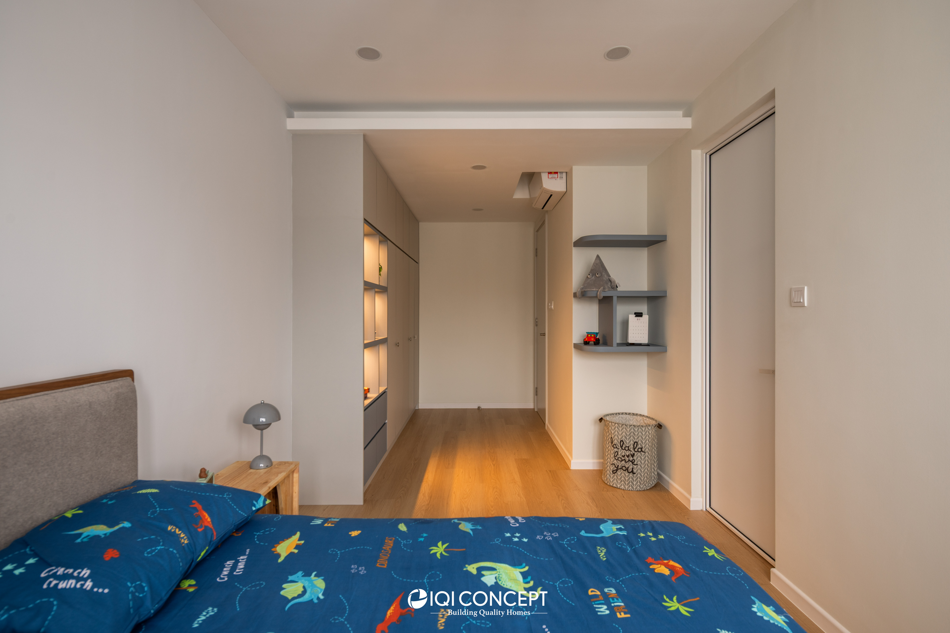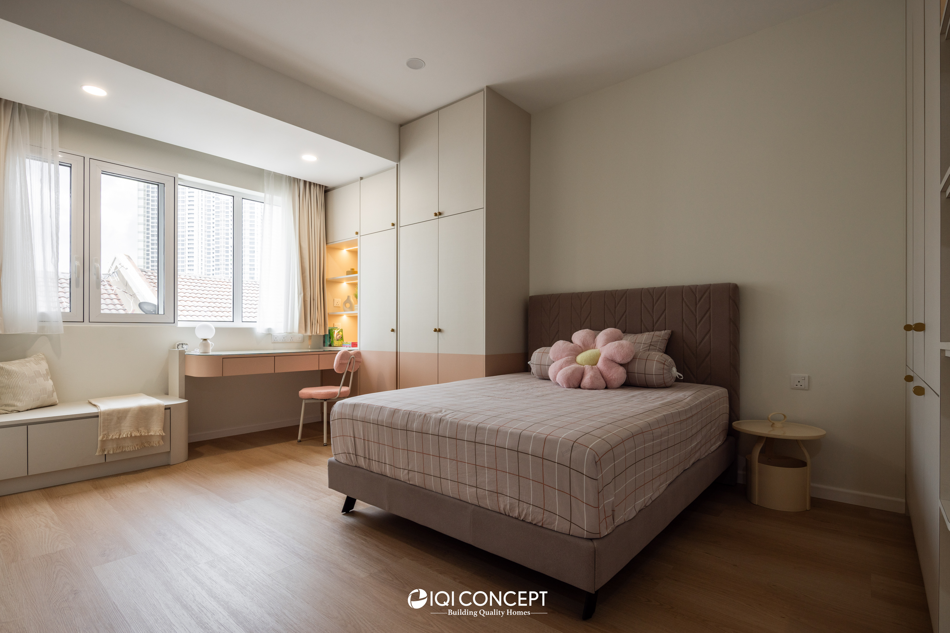Old House Renovation: Muji-Inspired Makeover of a 21-Year-Old Terrace House in Desa ParkCity
[21-Year-Old Terrace House Renovation at Desa Park City – 旧排屋翻新]R
21-Year-Old Terrace House Renovation – This triple-storey terrace house in Desa ParkCity is the perfect example — once dated and segmented, it’s now a minimalist sanctuary inspired by Muji aesthetics, tailored to the lifestyle of a growing family of four.
Here’s how we brought this transformation to life.
A Fresh Façade and Extended Front
We started by extending the front of the house, not only to enlarge the living space but also to give the exterior a modern, clean-lined refresh. The result is a sleek façade that better reflects the simplicity and calm of the interiors within.
Transforming the Old Courtyard Into a Light-Filled Indoor Sanctuary
The original layout featured an open courtyard that had lost its purpose over the years. We reimagined this space as a light-filled indoor sanctuary, complete with a skylight overhead. Whether used as a playful area for the child or a quiet corner for reading, it’s now a flexible and uplifting space at the heart of the home.
Extended Kitchen That Brings Everyone Together
We extended the rear of the home to create a spacious dry and wet kitchen—an essential for families who love to cook and gather. The dry kitchen features an integrated island that’s both beautiful and functional, while the wet kitchen is kept practical and efficient for daily use. Together, they offer the ideal space for shared meals and celebrations.
Smart Design That Solves Real Challenges
No renovation is without its surprises—especially in older homes. During demolition, we uncovered two existing beams in the common area that could have disrupted the clean ceiling line. Rather than compromise the aesthetic, we designed a curved ceiling to conceal them, enhancing flow and softness in the space.
In the dry kitchen, we faced a structural column that couldn’t be removed. Instead of letting it interrupt the island design, we embraced it—turning it into a built-in open shelf. This transformed an obstacle into a standout feature, proving that good design is often about adapting gracefully to limitations.
A Minimalist Palette with Personality
Inspired by Muji’s calming aesthetic, we applied a palette of whites, greys, soft beiges, and warm wood tones throughout the house to create a serene and cohesive environment. To reflect the children’s personalities, their bedrooms are accented with their favourite colours, giving each space a unique identity without straying from the overall theme.
Besides, functionality was key for this growing family, so we embedded smart storage solutions throughout the home. From concealed cabinets to multipurpose carpentry, every inch was designed for both form and function—ensuring the home stays clutter-free while feeling open and spacious.
Ready to Transform Your Terrace House?
At IQI Concept, we specialise in reimagining old homes into personalised sanctuaries. Whether it’s a terrace or a dated condo, we bring thoughtful design and smart build solutions that turn aging homes into modern, meaningful spaces.
👉 Contact us now for FREE a consultation.
