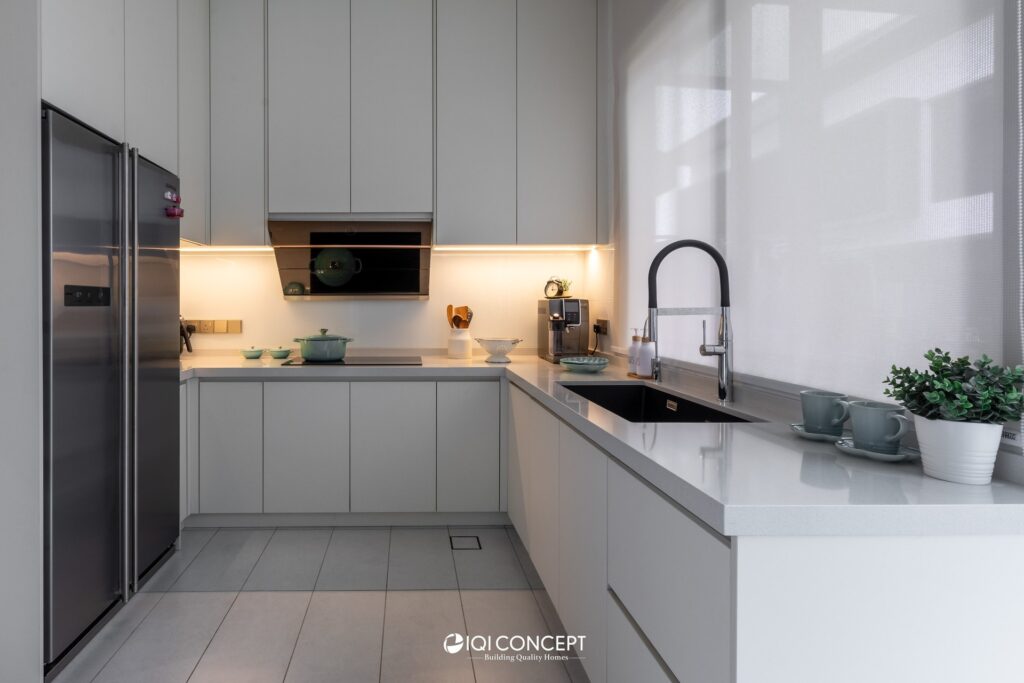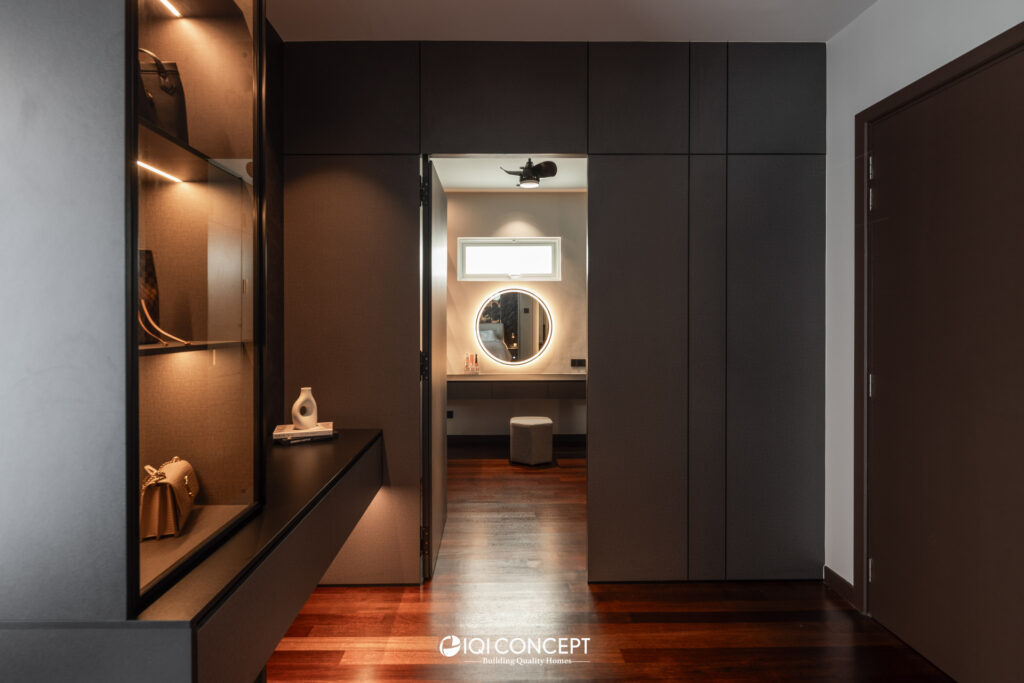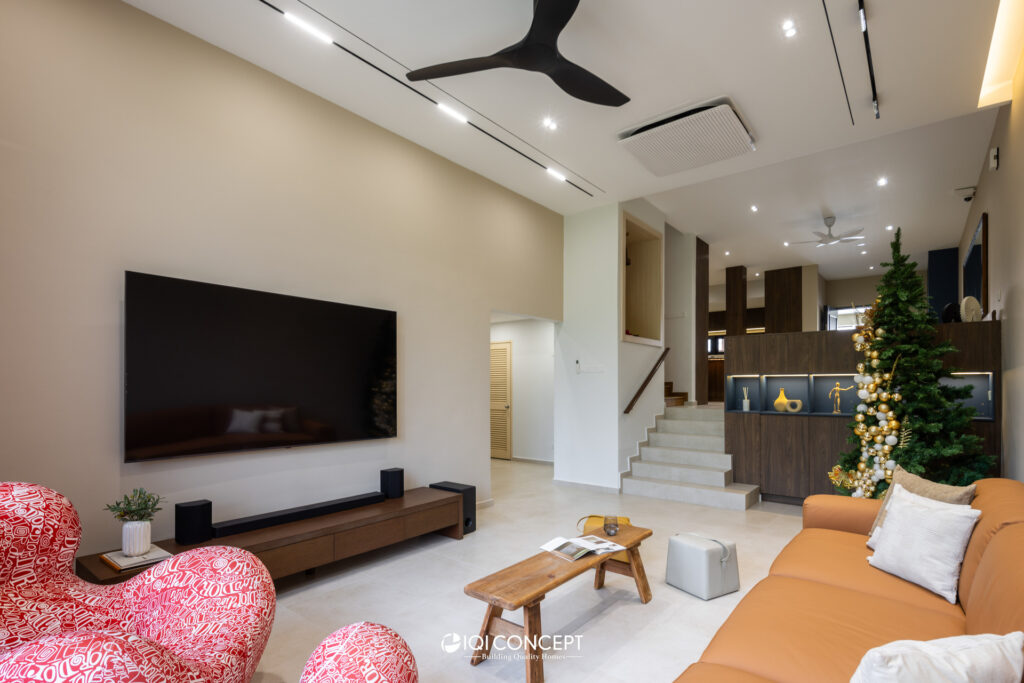The Benefits of Open Floor Plans vs. Traditional Room Layouts
When designing or renovating a home, one of the biggest decisions homeowners face is whether to embrace an open floor plan or maintain a traditional room layout. Both styles offer unique advantages and can dramatically influence the way your home feels, functions, and flows. Understanding the strengths of each layout is essential for creating a space that suits your lifestyle, aesthetic preferences, and long-term needs.
In this guide, we’ll explore the benefits of open floor plans and traditional room layouts, helping you decide which approach is right for your home.
What Is an Open Floor Plan?
An open floor plan eliminates walls and partitions between major living areas—typically the living room, dining area, and kitchen. This creates a large, continuous space that encourages interaction and maximizes natural light. Open concepts are especially popular in modern homes and urban condos where every square foot counts.
What Is a Traditional Room Layout?
A traditional layout features clearly defined, separate rooms with distinct purposes. Walls and doors create privacy and structure, offering a more compartmentalized and intimate feel. This layout has been the standard for decades, and many homeowners still appreciate its practicality and sense of order.

The Benefits of an Open Floor Plan
1. More Natural Light and Better Airflow
One of the biggest advantages of open layouts is the abundance of natural light. With fewer walls blocking windows, sunlight can travel freely across the space. This creates a brighter, more inviting home and reduces the need for artificial lighting during the day.
Improved airflow also keeps the home cooler and more comfortable especially beneficial in warm climates.
2. Enhanced Social Interaction
Open floor plans make it easier for families and guests to interact. Whether someone is cooking in the kitchen or relaxing in the living room, everyone remains connected within a shared space. This setup is ideal for:
- Families with children
- Homeowners who entertain frequently
- Individuals who value a sense of openness and togetherness
Conversations flow more seamlessly, and hosting becomes effortless when you can prepare food while still engaging with your guests.
3. Flexible and Multifunctional Spaces
Without walls defining the boundaries, open spaces can adapt to your changing lifestyle. You can rearrange furniture, create designated zones, or even incorporate a home office without feeling cramped.
This flexibility is especially beneficial in smaller homes or condos, where maximizing every corner is essential.
4. A Modern, Spacious Aesthetic
Open floor plans create a sleek, contemporary look that feels expansive, airy, and visually clean. Fewer walls mean fewer visual barriers, making the entire space appear larger than it actually is. This is perfect for homeowners who prefer a minimalist or modern interior style.

The Benefits of a Traditional Room Layout
While open concepts are popular, traditional layouts remain timeless and practical for many households. Here’s why:
1. More Privacy and Reduced Noise
Walls provide privacy—something open plans lack. In traditional layouts, each room serves a specific purpose and offers a quiet, enclosed environment. This is especially useful for:
- Couples or families with different schedules
- Working from home
- Kids’ playrooms or study areas
- Individuals who prefer personal space
Traditional layouts also contain noise better, preventing sounds from traveling throughout the entire home.
2. Better for Climate Control and Energy Efficiency
Enclosed rooms are easier to cool or heat individually. This can lead to energy savings, especially in larger houses or multi-storey homes.
For example, if you only use certain rooms during the day, you can cool just those areas—something nearly impossible with an open floor plan.
3. Defined Functions and Clear Organization
Traditional rooms each have a specific role, which can make daily routines feel more structured. For example:
- A proper dining room for meals
- A study for focused work
- A living room reserved for relaxation
- A kitchen separated from cooking mess
This setup is ideal for homeowners who appreciate order or prefer rooms with distinct purposes.
4. Easier to Conceal Clutter
One of the biggest challenges of open layouts is that everything is on display including messes in the kitchen or living area. Traditional layouts offer the advantage of closing a door and keeping clutter contained, making the home feel tidier and more manageable.

Which Layout Is Best for Your Home?
Both open floor plans and traditional layouts offer compelling benefits. To determine which suits your lifestyle, consider the following questions:
1. How Do You Use Your Space?
- If you love hosting gatherings or want a communal family space → Open floor plan
- If you need quiet rooms for work or study → Traditional layout
2. How Much Privacy Do You Need?
- Large households with mixed schedules may prefer traditional rooms
- Couples or small families might enjoy the openness of an open plan
3. What’s Your Interior Style?
- Modern, minimal, and Scandinavian styles suit open plans
- Classic, traditional, or eclectic styles often feel more natural in room-by-room layouts
4. Do You Cook Often?
If you cook frequently and prefer to keep kitchen messes out of sight, a closed kitchen or a semi-open layout may be more practical.
5. What Does Your Property Allow?
Certain structural factors like load-bearing walls may limit how open your home can become without extensive renovation.

Blending the Best of Both Worlds
Many homeowners today choose a hybrid approach, creating semi-open spaces that offer openness while maintaining subtle separation. Examples include:
- Glass partitions
- Sliding doors
- Half walls or low cabinets
- Decorative screens
- Zoned lighting and flooring
This approach provides flexibility, privacy, and spaciousness all at once.
Choosing between an open floor plan and a traditional room layout ultimately depends on your lifestyle, design preference, family size, and how you envision using your home. Open layouts deliver brightness, flexibility, and modern flair, while traditional layouts offer privacy, structure, and noise control.
No matter which direction you choose, thoughtful planning is key to creating a home that feels functional, comfortable, and uniquely yours.
Ready to transform your home? Click the button below to schedule a free consultation with us today and let’s turn your dream home into a reality!

Follow our socials to get the latest updates or WhatsApp us to get to know about our services!